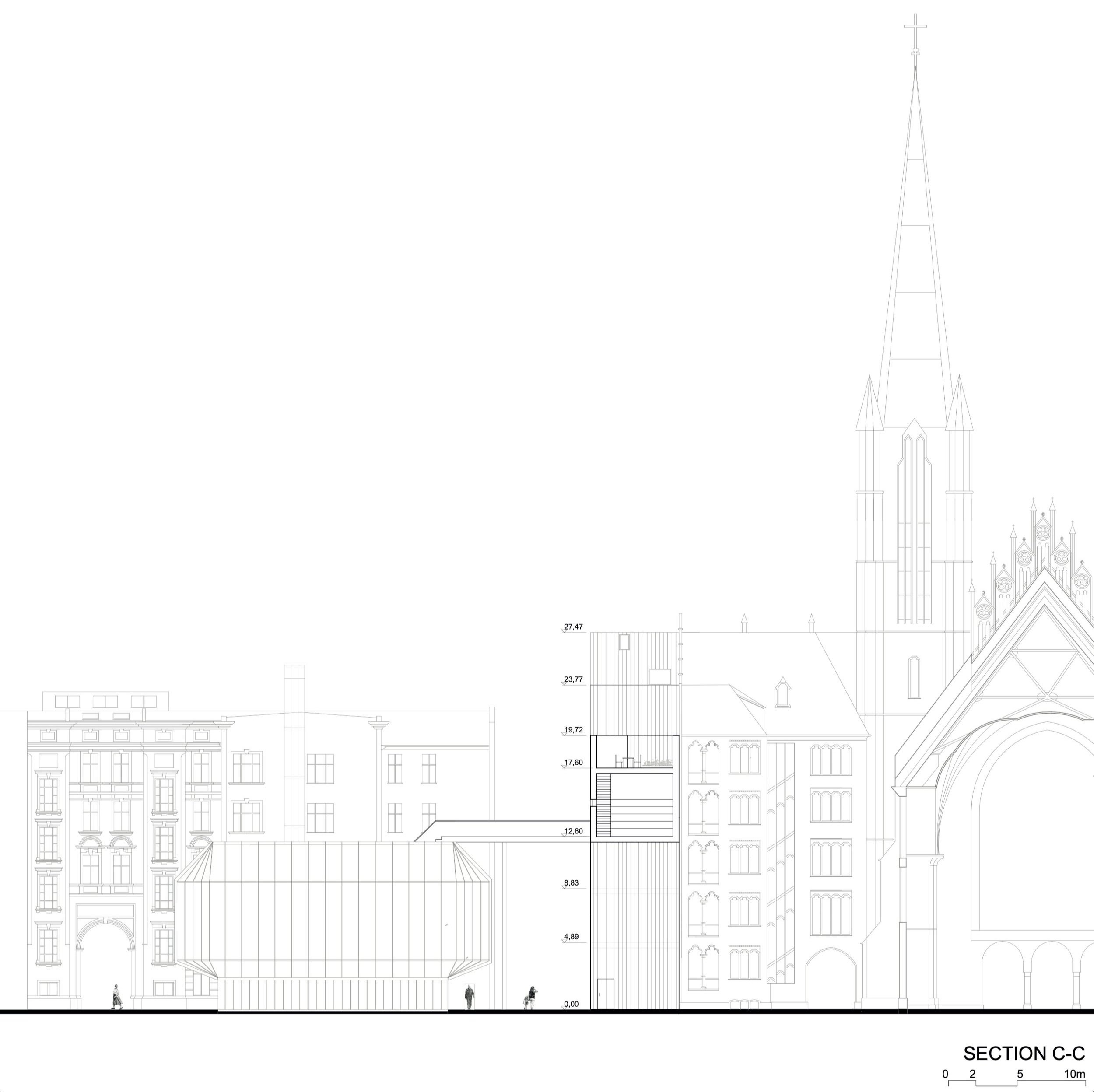riehmers hofgarten
Master Thesis - 2023
Prof. Bettina Götz. Prof. Dr. Susanne Hauser, Julianne Aleithe
University of Arts Berlin
My master's thesis focuses on the redensification of a historic city block from the founders’ period in the 19th century (“Gründerzeit”) in Kreuzberg, Berlin. The project of new cubatures attached to the the existing firewalls create a cross-aisle in the block with an opening to Yorckstrasse. They complement the existing residential structure with flexible studios, public spaces and green terraces on the roofs. The new structure functions as an independent residential and commercial use as well as an extension of the existing building.
The preliminary research addressed social and political problems such as gentrification, speculative vacancies and the privatization of housing, as well as urban planning and architectural aspects such as the transformation of the block after the war and the loss of the historical qualities of the development. The architect and builder of Riehmers Hofgarten is described as the inventor of a residential courtyard that reformed the classic tenement building, and the ensemble is one of the most beautiful urban courtyard gardens in Berlin. In addition, the current history of Riehmers Block can be considered exemplary for the developments and challenges in the entire neighborhood and in many Berlin districts. The analysis of the lighting conditions, distances, fire walls and existing floor plans in the building archive (including housing typologies and development systems) was decisive for the design. This analysis made it possible to find an optimal location in the block for the new building, which reinforces the continuity of the block and offers flexible forms of living. The prerequisite for the redensification is the demolition of the non-landmarked replacement building from the 1960s, which was built at a lower density. In this case, sustainability is understood as an improvement in the quality of living, which leads to a new building that is more resilient in its long-term use.
The tectonics of the new façade are characterized by the formal language of the firewalls with their small, irregular openings. Circulation is provided via three existing and three new staircases. The short façades are fitted with homogeneous, porous panels. The typology of the residential units comprises studios for 1-2 people (approx. 50 m²) and is regarded as the missing typology compared to predominantly large apartments with 3 to 5 rooms. The load-bearing structure of the residential floors is based on the column grid from the ground floor, so that the residential units can be connected to each other or extended into the existing building. The materiality consists of pigmented exposed concrete, perforated metal panels, movable membranes and wood.
The palimpsest unfolds on several levels: one is an abstract figure of the new building that is "added" to the block, introducing a new layer. In addition , the redensification is interpreted as a redescription of the otherwise unique material: the territory.


































































